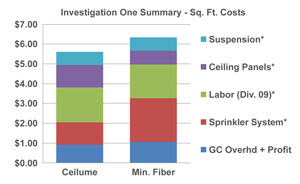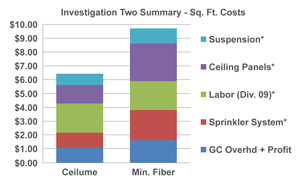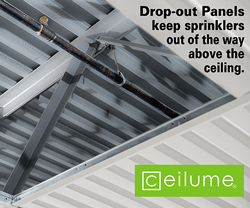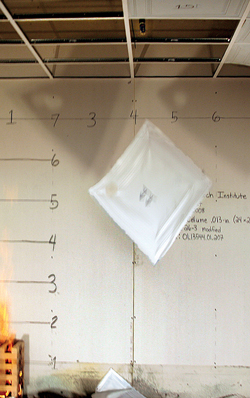Drop-Out Ceiling Panels beneath Sprinklers
Ceilume's approved drop-out ceiling panels can be installed beneath fire sprinklers. When exposed to heat from a developing fire, drop-out ceiling panels soften, distort, and fall from the ceiling grid. Heat from the growing fire activates the sprinkler which, unimpeded by the panels, controls or extinguishes the fire.
Drop-out ceilings have several significant advantages:
- They offer a visually uncluttered appearance.
- They provide protection for the sprinklers - making them less prone to accidental knocks, tampering, and the potential water damage that can result.
- They simplify sprinkler design at clouds and other design features as the sprinklers are located above the dropped ceiling.
- They're cost effective as they eliminate the need to "drop" (lower) the sprinklers, make sprinkler positioning simple so installers only make one trip instead of two, allow for the use of less costly, non-appearance grade sprinklers, and eliminate the need for trim rings/escutcheons.
Suspension systems for drop-out panel installations must:
- Support all panel edges.
- Provide no more than 3/8-inch horizontal edge support.
- Comply with ASTM C635, Heavy-Duty Classification (16 pounds per lineal foot).
Consult with your local building/fire officials to make sure that your intended use will conform with the appropriate local codes.
Evaluations
Jensen Hughes White Paper / Engineering Analysis
Interaction of Drop-Out Ceiling Panels with Fire Sprinkler Systems
Jensen Hughes has completed the engineering analysis of the building code requirements for the use of Empire West's Ceilume drop-out ceiling tiles and panels when installed with a fire sprinkler system. Empire West (Ceilume) produces polymeric ceiling panels in two thicknesses: 0.013-inch and 0.030-inch. The ceiling tiles and panels are mounted in a ceiling grid system to provide a finished ceiling appearance, and a sprinkler system, located in the interstitial space above the drop-out panels, is installed in accordance with NFPA 13. The ceiling panels are intended to fall out prior to sprinkler activation such that the ceiling tiles do not impede or delay sprinkler activation.
For more information, please Download the Drop-Out Ceiling Panels - A Discussion on Their Use with Fire Sprinklers.
Code Recognitions, Listings, and Approvals
IAPMO UES Listing Report UEL-5021
Summary of listing report is shown below. For full text, please Download Listing Report 5021.
1.0 Scope of Listing
Empire West, Inc's Ceilume Ceiling Tiles and Panels recognized in this listing report have been tested for use as interior lay-in drop-out tiles and/or panels for ceilings in accordance with FM 4651 and UL 723S. Empire West, Inc's Ceilume Ceiling Tiles and Panels are also recognized in a Uniform Evaluation Service (UES) Report ER-310 for interior finish classification, thermal stability, and physical properties. This listing recognizes Ceilume Ceiling Tiles and Panels as complying with the criteria of:
- Factory Mutual Approval Standard No. 4651 - Plastic Suspended Ceiling Tiles
- UL 723S - Drop-Out Ceiling Installed Beneath Automatic Sprinklers
3.0 Product Use
-
3.1 General
Ceilume Ceiling Tiles and Panels are for use in approved suspended ceiling framing systems in non-fire-resistance-rated floor-ceiling or roof-ceiling assemblies.
-
3.2 FM 4651
Empire West, Inc's Ceilume vinyl ceiling tiles and panels comply with the intent of Factory Mutual Approval Standard No. 4651 in any profile, perforated or solid, with a thickness of 0.013 inches meet the requirements of FM 4651 for plastic suspended ceiling tiles when installed as follows:
- Under wet or dry sprinkler systems
- With or without uplift prevention clips
- With or without EZ-On Grid Covers
4.0 Product Description
The Empire West Ceilume Ceiling Tiles and Panels recognized in this listing comply with the intent of Factory Mutual Approval Standard No. 4651 for Suspended Plastic Ceilings and UL 723S for Drop-Out Ceiling Installed Beneath Automatic Sprinklers. Plastic suspended ceilings of translucent or opaque tiles or panels are used to conceal ducts, sprinkler piping, lighting fixtures, or for decorative purposes. ER-310 provides more information for code recognition. Ceiliume Ceiling tiles and panels are designed to move out of their settings when exposed to heat from below before actuation of the automatic sprinklers, so as to allow the sprinkler system to function without interference. The tiles and panels may be used in buildings with and without automatic sprinkler systems. Ceilume Ceiling Tiles and Panels are made of Polyvinyl chloride plastic (PVC/vinyl), with a nominal thickness of 0.013 inch (0.33 mm), in white, opaque, various colors, and finishes (Better Than Tin and Faux Wood), and may be installed with or without uplift prevention clips, Soniguard™ and AcoustoTherm® Backpanels, and EZ-on grid covers. Ceiling grid widths may be standard width, nominal 1 inch (25 mm) wide, or slimline width, nominal 9/16 inch (14.3 mm) wide.
IAPMO UES Evaluation Report 310
Summary of evaluation report is shown below. For full text, please Download Evaluation Report 310.
1.0 Recognition
Empire West, Inc's Ceilume Ceiling Tiles and Panels recognized in this report have been evaluated for use as interior lay-in panels for ceilings. The interior finish classification, thermal stability, and physical properties of the Ceilume Ceiling Tiles and Panels comply with the intent of the provisions of the following codes and regulations:
- 2021, 2018, and 2015 International Building Code® (IBC)
3.0 Product Use
-
3.2.6 Installation with Ceiling Sprinklers above Ceilume Ceiling Tiles and Panels - Concealed Sprinklers - Full Ceiling:
Panels, 0.013 inch (0.33 mm) thickness, may be installed by themselves throughout the ceiling below sprinkler heads, pursuant to Sections 2.3 through 2.13 of this report.
FM Global
Summary of report is shown below. For full text, please Download Approval Class 4651 and the Certificate of Compliance.
0.013" thick ceilling panels are designed to be heat sensitive, promptly moving out of their setting, and will not significantly interfere with the operation of automatic sprinklers located above. When other building components and occupancy do not require sprinkler protection, these products may be used without creating such a need.
Underwriters Laboratories, Inc.® (UL)
Summary of report is shown below. For full text, please Download File Number R4036.
0.013" thick ceiling panels in Premiere colors may be used beneath Standard Response (SR) sprinkler systems rated with an activation temperature of 165°F or above, where allowed by local fire safety authorities.
Cost of Ceilume Thermoformed Ceiling Panels Compared to Mineral Fiber Ceiling Panels in Fire-Sprinklered Office Building
By Bill Kneeland, PE and Michael Chusid, RA

Investigation 1: Ceilume panels are 0.013" thick Polyline style installed beneath sprinklers. Mineral fiber panels are 5/8" thick square-edge, fissured panels equal to Armstrong 755 installed with recessed sprinklers. Both are 2' x 4'. and white.

Investigation 2: Ceilume panels are 0.013" thick Polyline style installed beneath sprinklers. Mineral fiber panels are 3/4" thick regular tegular panels equal to Armstrong 577 Cirrus installed with recessed sprinklers. Both are 2' x 2' and white.
A thermoformed drop-out ceiling panel has recently been tested and approved for installation beneath fire sprinklers. Until now, drop-out ceiling products have had limited performance and visual appeal. In contrast, the thermoplastic panels, made by Ceilume, look great and meet performance requirements for commercial, institutional, residential, and other architectural projects.
Ceilume's panels are made of rigid vinyl either 0.013 or 0.030 inches thick and can be installed in standard 15/16" T-bar ceiling grid. When exposed to fire, the thermoplastic softens, sags, and drops-out of the grid at a temperature below that required to activate sprinklers. Sprinklers can then operate unimpeded to extinguish fire. Drop-out ceiling panels are allowed under NFPA 13 - Standard for the Installation of Sprinkler Systems, and Ceilume's panels have been approved by UL, FM, IAPMO-UES, and other building evaluation services.
When drop-out ceiling panels were proposed for an 110,000 sq.ft. office building in Oklahoma City, we were asked to prepare a detailed construction cost estimate comparing thermoformed and mineral-fiber ceiling panels. In particular, our client wanted to know how Ceilume's panels affect total project costs including sprinkler design and installation. We found that Ceilume panels installed beneath sprinklers are significantly less expensive than mineral fiber panels with penetrating sprinklers.
Cost Savings
We investigated two scenarios and found that the Ceilume approach generated savings ranging from $3.29 to $0.72 per sq. ft. The first value represents 2 x 2 ft. panels and compares Ceilume to 3/4" thick tegular mineral fiber panels; the second value represents 2 ft. x 4 ft. panels and compares Ceilume to standard 1/2" thick mineral fiber panels.
Click here to read the entire report.
Related Articles
- Case Study: The Drop-Out Ceiling That Paid for Itself, Walls & Ceilings, May 2021
- Specifying Drop-Out Ceilings, Consulting Specifying Engineer, November 2016
- Safety, Code Issues of Drop-Out Ceilings, Consulting Specifying Engineer, November 2016
- Drop-out Ceiling Panels Installed beneath Fire Sprinklers Construction Canada, March 2015
- Thermoformed Ceiling Panels and Tiles, The Construction Specifier, September 2014
- Bench Test: A Check-in on Drop-out Ceilings, Walls & Ceilings, September 2014



