Ceilings Are 5X More Visible Than Floors
Research shows that ceilings have a far greater visual presence than floors in retail design. A sampling of randomly chosen stores at a new shopping mall showed that a customer's first view of a store interior reveals, on average, five times as much ceiling area as it does floor area.

A study, sponsored by Ceilume, was conducted in a recently-built open-air mall in Los Angeles, CA. Twelve stores were chosen at random. Photographs were taken from each store's entrance and framed to capture the first impression a customer has upon entering the stores. The visible areas of floor and ceiling were calculated from the photos and a ceiling-to-floor ratio calculated.
Not surprisingly, much of the floor views were blocked by merchandise, displays, counters, and other fixtures. Retailers seeking to maximize use of floor space for merchandise obscured most of the floor. While some ceilings were partially blocked by signage, the average ceiling was still prominently on display. A women's clothing store with numerous mannequins and racks of clothing had barely any floor visible from the doorway, with more than 29 times as much ceiling in evidence; stores with relatively wide, open aisles still displayed roughly twice as much ceiling as floor.
The findings suggest that the high visibility of ceilings gives them a strong potential to impact the aesthetics of retail environments. The overhead area can be treated as a designable surface that contributes to customer experience and sales.
Download: Ratio of Ceiling to Floor Area in Retail SpacesA Preliminary Investigation of the Ratio of Ceiling to Floor Area in Retail Spaces
Authors
Michael Chusid, RA FCSI
Hanna Chusid, Ed.D
Hypothesis
In retail spaces, the area of visible ceiling is greater than the area of visible floor.
Methodology
Select a newly constructed retail mall serving a middle-to upper middle-class clientele.
Select twelve retail outlets on a randomized basis and excluding food service establishments.
Take photographs from door to store. Point camera directly ahead at eye level to show the approximate field of vision a customer has upon entering store.
Measure visible areas of ceiling and floor. Subtract merchandise, store fixtures, and merchandising displays from floor area. Include overhead light fixtures, ductwork, and other building components in ceiling area.
Calculate ratio of visible ceiling area to visible floor area.
Procedures
Photographs were taken during May 2017 at “The Village” in Canoga Park, CA, a suburban shopping center owned by Westfield that opened in 2017.
A lens with an 18 mm focal length was used on a digital single lens reflex camera that requires a 1.5 multiplier to equal the field of view of a traditional 35 mm camera. While this results in an effective field of view slightly smaller than the typical human field of view, it includes the regions of greater acuity and is assumed to be the region that has the greatest impact on shoppers.
Data
See photographs.
Findings
The ceiling:floor ratio ranged from a high of 29.14 (nearly 30 times more visible ceiling than floor) to a low of 0.73 (ceiling area is about three fourths the floor area).
The average ceiling:floor ratio is 5.11. The median ratio approximately 2.00.
Conclusion
Ceilings are more visible than floors in the retail spaces investigated.
Discussion
The retail industry appears to give more attention to selection of floor products than to the selection of ceiling products. An indication of this the low number of advertisements for ceiling products in retail design trade publications.
This investigation suggests that store owners, brand and merchandising managers, and their design consultants may find it beneficial to reassess the relative importance of ceilings in creating the first impression a consumer has upon entering a store.
Further Research
The small sample in this preliminary sample should not be considered definitive. A larger study can address the role of ceiling height, depth of room, merchandising strategies, and other features upon relative visibility of ceilings and floors.
In addition to a larger sample, the study can be expanded to include other types of retail facilities. For example, this preliminary study does not include “big box,” department stores, convenience stores, men’s clothing stores, etc. Stores in other regions of the country and in non-suburban areas may also yield different results.
Retail spaces can be compared to other building types such as offices, schools, restaurants, health care, and others.
Revised
2017-08-09
Research Sponsor
Ceilume, www.ceilume.com/pro.
Ratio of Ceiling to Floor Area

29.14 Ceiling to Floor Ratio
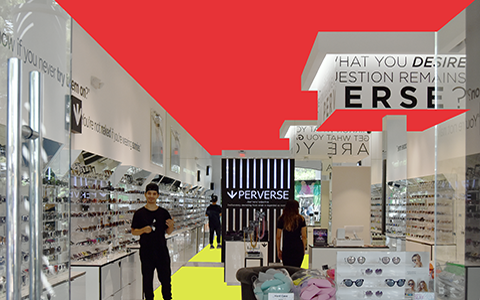
10.00 Ceiling to Floor Ratio
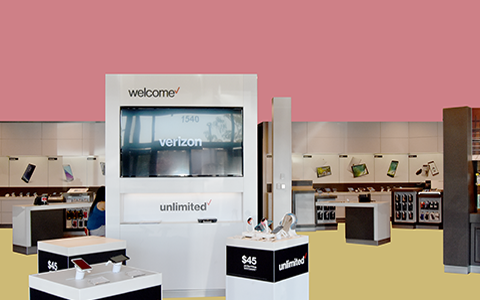
5.95 Ceiling to Floor Ratio

3.39 Ceiling to Floor Ratio
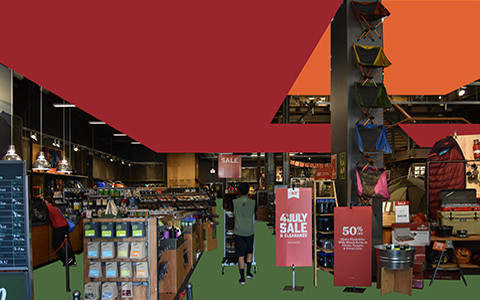
2.84 Ceiling to Floor Ratio
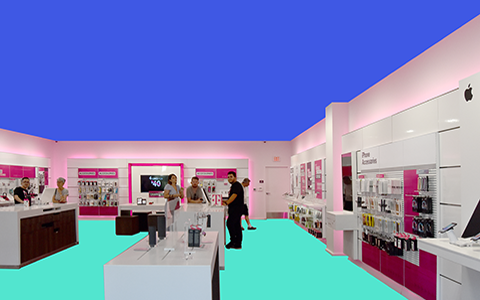
2.04 Ceiling to Floor Ratio
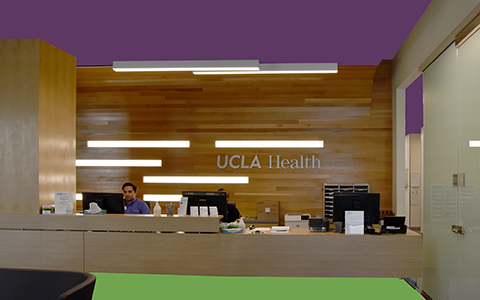
1.91 Ceiling:Floor Ratio
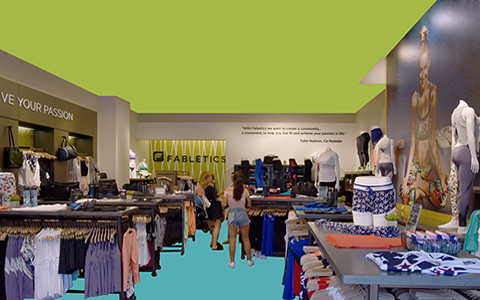
1.57 Ceiling:Floor Ratio
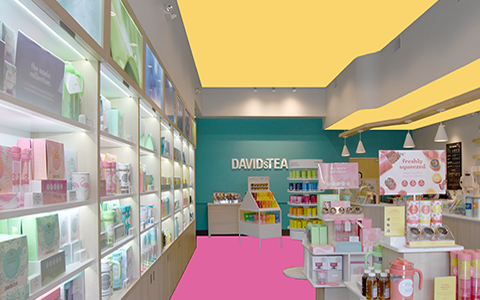
1.56 Ceiling:Floor Ratio
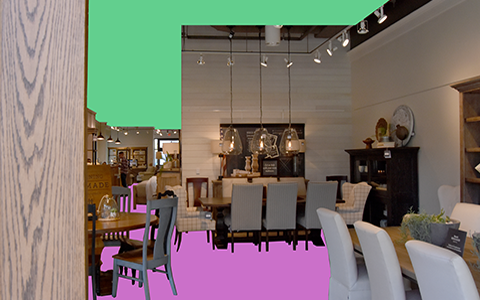
1.19 Ceiling:Floor Ratio
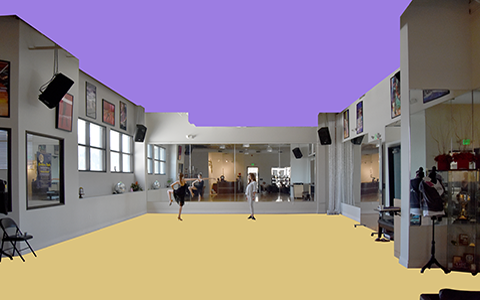
0.94 Ceiling:Floor Ratio
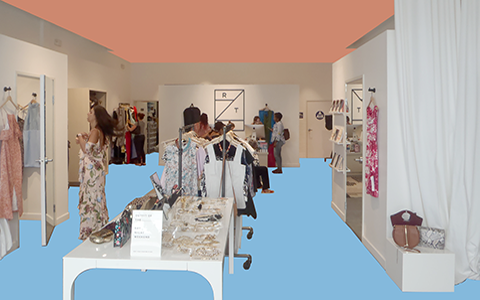
0.73 Ceiling:Floor Ratio

